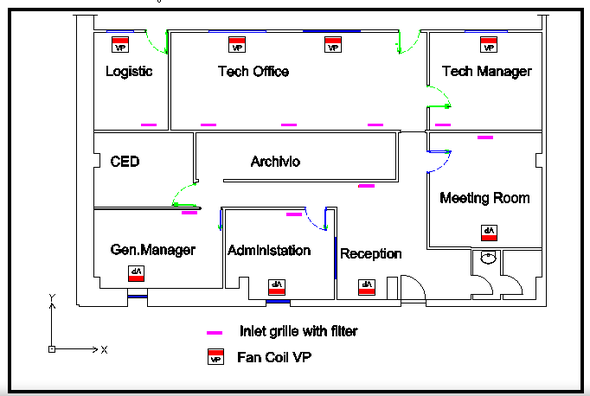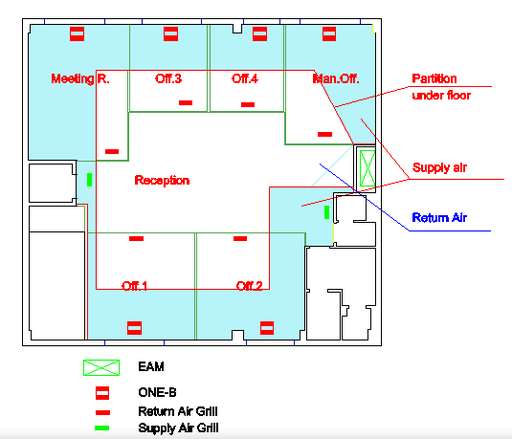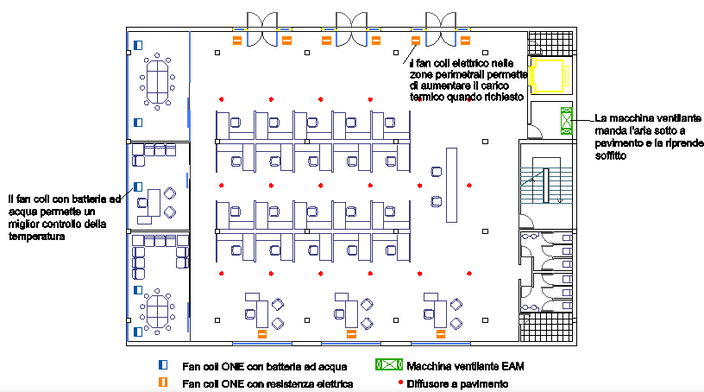3 examples of ufad in offices
ex 1: little "double" office

These are two portions (administrative and technical) separated by a Rei 120 wall
Use of Fan Coil VR or ONE with heat exchanger battery.
The underfloor plenum is used for air intake through the grids positioned on the opposite side of the Fan Coil.
The air distribution is almost uniform throughout the affected room.
The comfort regulation is independent for each room.
ex 2: traditional office

The underfloor plenum is used for both the supply and extract air.
The celestial area (delivery) is separated from the central white (taken up) by a dividing partition in the underfloor.
The EAM of adequate power provides for the environmental thermohygrometric needs.
The ONE-B units provide for the personalization of the temperature values in the various offices
Two delivery grilles in the central area.
The recovery grilles introduce air into the plenum portion dedicated to the return.
ex 3: Open space and diretional/executice offices

The underfloor plenum is used for the supply air and the return air is conveyed through the false ceiling.
The Open Space area is air-conditioned by the EAM, controlled by an super-user.The air goes into the room through the floor diffusers while in the peripheral areas the temperature control is entrusted to the ONE Booster if in the case, even with the electric battery.
The ONE-WF / IC units provide air conditioning and customization of the temperature values in the directional
offices, always using the EAM incoming air.
In the false ceiling there are the air recovery systems (grilles, openings or perforated ceilings). From here the air is brought back to the EAM passing in part for the relative systems of spare
parts with external air.
Venite a trovarci! - Come to visit us!



